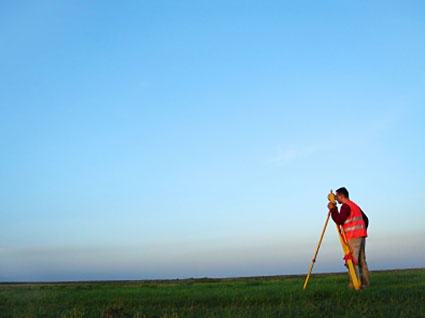

There can be a mine field of problems for first time subdividers to overcome, but rest assured Aurum Survey Consultants can make this process a less complicated experience.
We love to chop up land parcels; simple two lot subdivisions, large scale developments with lots of lots, whether fee simple, unit title or leasehold…we have Licensed Cadastral Surveyors with the qualifications and experience to make it happen.
The subdivision process involves numerous steps where our skills can be put to work:
If you are thinking about subdivision, come see us first; we can provide the necessary professional advice to achieve your goals in the most efficient and effective way possible.
If you have a project in mind, or simply want a map of your property, we can provide detailed site plans tailored to your requirements.
Typically a site survey will include ground levels (contours), visible features (trees, fences, buildings), buried services (where records are available) and boundaries.
Our modern survey equipment allows efficient and accurate data capture, utilising GPS equipment for large open spaces, and the latest theodolites to measure those hard to reach places…measuring to the tip of a tree is made easy with point and shoot technology.
Output can also be tailored to suit, from large format paper plots, to detailed digital files compatible with your software.
If you need to secure rights over another parties land, you're probably going to need an easement. Typical examples are for power cables, water lines or vehicle accesses (right of way) that cross over your neighbour… if you don't legally register your agreement then you could be cut off in the future. A gentleman's hand shake will fall short when your neighbour sells up and moves on.
Typically a surveyor is required to dimension the area (that you need rights over) on a formal survey plan and have that approved at Land Information NZ. Our Licensed Cadastral Surveyors have the necessary qualifications to provide the survey plans that will allow your solicitor to legally register an easement on your title.
If you are looking to subdivide, build a house, undertake earthworks, (the list goes on) it is likely you will be caught by a rule in the District Plan … so long story short, you'll need resource consent from the Council.
Our staff have extensive knowledge of the resource consent process and requirements of the Queenstown Lakes District Council District Plan. If you have a project in mind, come and see us and we can provide advice on the likely implications with respect to the Resource Management Act. We can also provide the necessary application forms, prepare consent applications on your behalf, and provide advice on who else you can talk to in order to progress your proposal.
Typically, any significant land development will require a contract between the principal and a construction company for installation of roading and services. Under NZS 3910 a suitably qualified professional is required to act as "engineer to the contract". Our personnel have the necessary qualifications to take on that role. We can prepare contract documents, arrange for tenders, advise on awarding the contract, supervise the construction, analyse contract claims and undertake the day to day management of the construction.
Adjusting a boundary line can be a detailed process, involving resource consent from the Council, formal survey plans to the approval of Land Information NZ, and your solicitor to request new titles for the affected land parcels. Each situation is unique, and we have the expertise to step you through the process and advise likely cost.
If you want things built, it's best to get them in the correct spot…and that is our favourite pastime. We have all of the necessary equipment and materials to tell you where to build, how deep to dig, and how far to go…and we can do that without fuss or delay.
If you are planning on digging a hole, often for budgeting and resource consent applications there is a requirement to model and determine the earthworks quantities. Our survey team can measure the existing ground levels, then using our specialist survey software we can computer model the finished ground profile. Comparison between existing ground and proposed ground will provide the earthworks depths, areas and volumes that you, your contractors and the Council will want to know.
If you bury something, Murphy's Law states you'll need to dig it up again, but only at the point in time when you've forgotten where you buried it! That's where we can help…a quick measurement before you cover things up can save lots of time down the track.
It's also typical for your local Council to require digital as-built files (to their specification) for installation of services associated with land development. We can measure and provide the digital information to the necessary standards.
The Bachelor of Surveying qualification has a detailed civil engineering component which includes road design, capturing and controlling storm water, effluent drainage and water supply reticulation.
Our surveyors have the knowledge and experience to prepare the necessary civil design for your land development. We also use specialist engineering / surveying computer software that allows 3 dimensional analysis and set out.