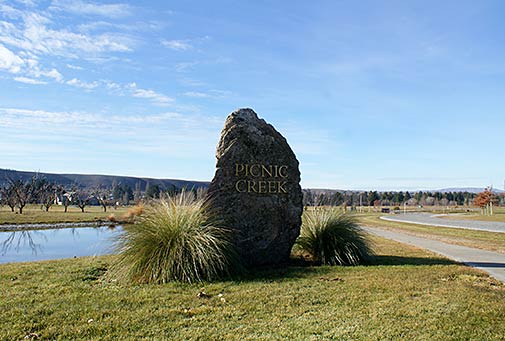

We have extensive experience with civil engineering design for land development. Whether you need a driveway design, a storm water connection, or a subdivision fully serviced we can provide a practical and efficient approach to the design plans and documentation.
A general summary of our engineering services is provided under the headings below.
The Bachelor of Surveying qualification has a detailed civil engineering component which includes road design, capturing and controlling storm water, effluent drainage and water supply reticulation.
Our surveyors have the knowledge and experience to prepare the necessary civil design for your land development. We also use specialist engineering / surveying computer software that allows 3 dimensional analysis and set out.
If you are planning on digging a hole, often for budgeting and resource consent applications there is a requirement to model and determine the earthworks quantities. Our survey team can measure the existing ground levels, then using our specialist survey software we can computer model the finished ground profile. Comparison between existing ground and proposed ground will provide the earthworks depths, areas and volumes that you, your contractors and the Council will want to know.
If you bury something, Murphy's Law states you'll need to dig it up again, but only at the point in time when you've forgotten where you buried it! That's where we can help…a quick measurement before you cover things up can save lots of time down the track.
It's also typical for your local Council to require digital as-built files (to their specification) for installation of services associated with land development. We can measure and provide the digital information to the necessary standards
Utilising our sophisticated computer software, we can produce 3 dimensional terrain models and structures that can be analysed for volumes, depths, heights, and visual appearance. This is particularly suitable for analysing excavations, road designs, building height limits, or the prominence of a proposed building from a particular viewpoint. These simulation methods, when developed into a suitable plan, are useful to portray concepts to interested parties, including resource consent applications.
We love to chop up land parcels; simple two lot subdivisions, large scale developments with lots of lots, whether fee simple, unit title or leasehold…we have Licensed Cadastral Surveyors with the qualifications and experience to make it happen.
The subdivision process involves numerous steps where our skills can be put to work:
If you are thinking about subdivision, come see us first; we can provide the necessary professional advice to achieve your goals in the most efficient and effective way possible.